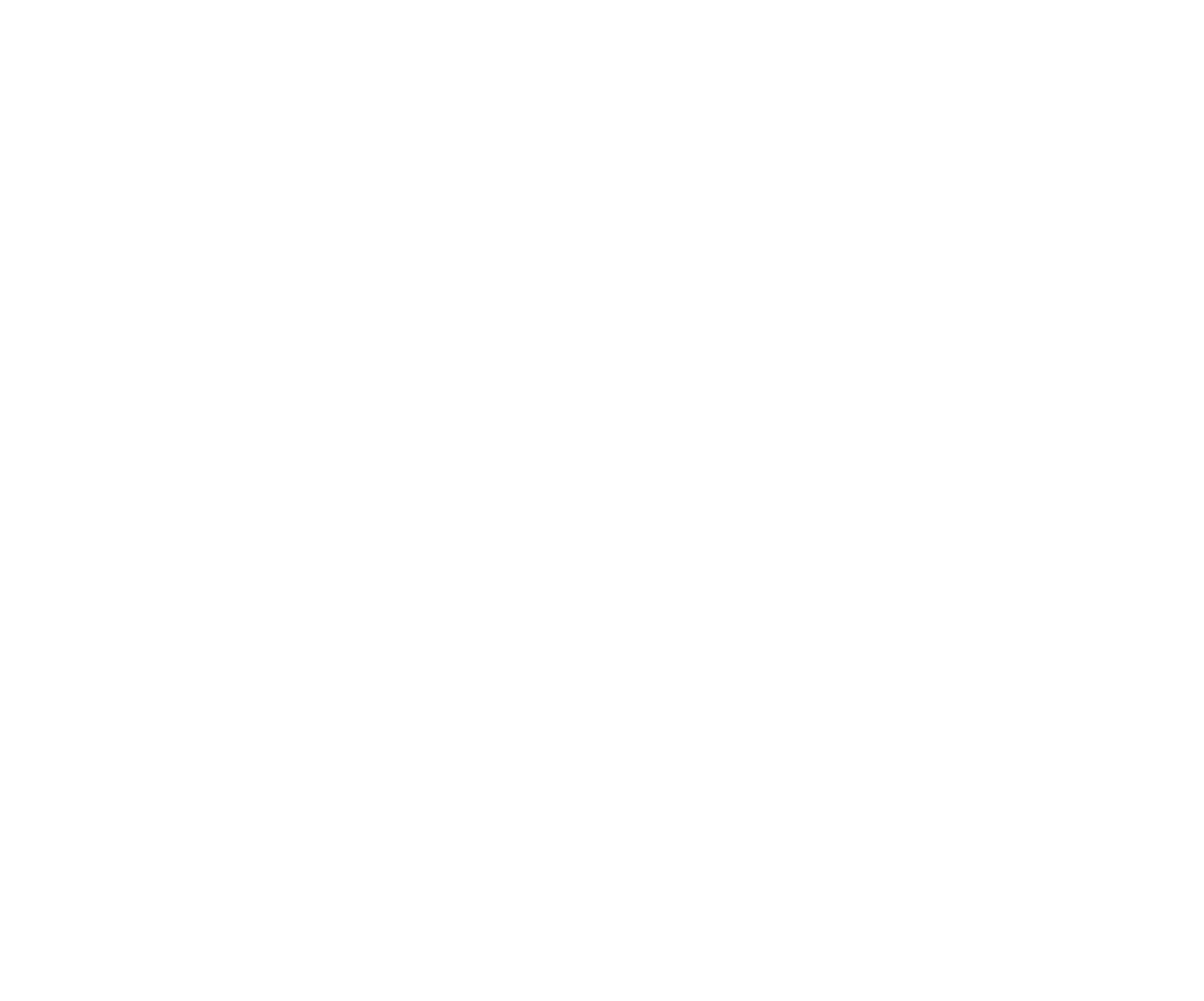OREGON CITY HOME
Size: 3800 sq ft
Bedrooms: 5
Bathrooms: 3.5
Garage: 3 car
Built on 5 acres in the Oregon City area, this unique custom home was designed with a vaulted exterior entry that continues into the interior of the home and further continues into the back patio. All three areas are accented with custom columns, open beams and tongue and groove cedar ceilings.
This home also includes several natural elements including a fireplace with a distressed wood beam mantle and a stone facade that compliments the exterior stone work. In addition, the home includes reclaimed barn wood sliding doors and the dining room cabinets incorporate a live edge wood countertop that adds a rustic feel and texture.












